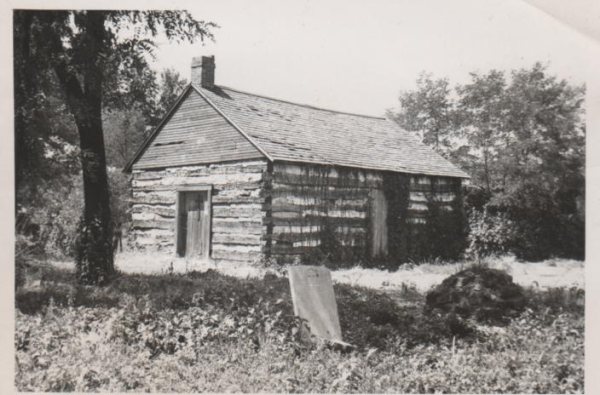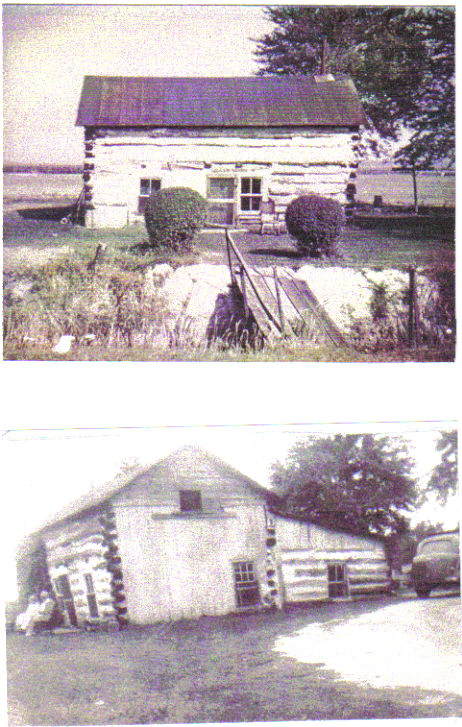Presidents letter Jan. 2011
Winter is definitely here in NW OH. Imagine living in log house around here in the winter with the heat from a fire place to keep you warm. I believe it was Dick Otte who told me that the Preist house had a dirt floor. The Preist home was built just after the Civil War. It was located on the NW corner of 582 and Stony Ridge Road. The three photos in the text have been submitted as being photos of the Priest home. The first photo is a much older photo.
In my search of information regarding my husband’s relatives, I found this wonderful description of pioneer life of Wyandot County. The settlers of Wyandot County would not have had the problems associated with the swamp as the settlers of our area. However, the description below gives one an appreciation for the pioneers of the area.
A PICTURE OF PIONEER LIFE (an excerpt taken from “The History of Wyandot County, Ohio : containing a history of the county, its townships, towns, churches, schools, etc., 1884”)
The pioneers of Wyandot as a rule, after long and tedious journeyings over Indian trails or roads rudely improved, brought very little with them with which to begin the battle of life among new surroundings. They had brave hearts and strong arms, however, and possessed invincible determinations to hew out for themselves homes which should in time become the abodes of happiness and plenty. Sometimes the men came on without their families to make a beginning, but more often all came together. The first thing to be done, after a rude temporary shelter was provided, was to prepare a little spot of ground for the growth of some kind of crop. This was done by girdling the large trees, clearing away the underbrush, and sweeping the surface with fire. The ground was then broken as thoroughly as possible with the few rude implements which the pioneer possessed. Ten, fifteen, twenty, or even thirty acres of land might be thus prepared and planted the first season. In the autumn, the crop would be carefully gathered and garnered with the least possible waste, for it was the chief food supply of the pioneer and his family, and life and comfort depended upon its safe preservation.
While the first crop was maturing, cabin-building occupied much of the attention of the pioneer. He would need shelter from the storms and cold of the approaching winter, and perhaps a protection from wild beasts. The pioneer who was completely isolated from his fellow-men, occupied a situation truly unenviable, for without assistance he could construct only a poor habitation. In such cases a small and rough cabin was constructed of very light logs or poles, or else a three-sided, sloping –roofed shanty of camp”, as it was sometimes called, a hug fire of logs was kept burning, and this primitive structure was occupied until other settlers should come into the owner’s neighborhood, by whose help a more substantial dwelling could be built. Usually a number of families came into the country together, and located within such distance of each other that they were enabled to perform many friendly and neighborly offices. After the first year or two from the time of the primal settlements, there was no difficulty in cabin-building. Assistance was always readily given a pioneer by all of the scattered residents of the forest within a radius of several miles.
When the cabin was to be built, the few men in the neighborhood gathered at the site, and first cut down, within as close proximity as possible, the requisite number of trees, as nearly of a size as could be found, but varying often from ten to fifteen inches in diameter. Logs, generally from fourteen to sixteen feet in length, were chopped from these, and rolled to the common center, where they were to be used in building the home of the pioneer family. Often this preliminary work was performed by the prospective occupants alone. If such was not the case, it would occupy the greater part of the first day. The entire labor of erecting a good substantial cabin, would usually require two or three days. After the ground logs were laid, the others were raised to their places by the use of hand spikes and “skid poles,” and men standing at the corners with axes, notched them as fast as they were laid in position. The place of “corner Man” was one of honor and distinction, and the persons chosen for these positions were supposed to be particularly skillful in the use of the ax.
Greater difficulty attended the work after the cabin was built a few logs high. It was necessary that the logs in the gables should be beveled, and that each succeeding one should be shorter than that on which it rested. These gable logs were held in place by poles which extended across the cabin overhead, serving also as rafters upon which to lay the rived “clapboard” roof. The so-called clapboards were five or six feet in length, and were split from oak logs, and made as smooth as possible. They were laid side by side, and other pieces of split stuff were laid over the cracks to keep out the rain.
The chimney was likewise an important part of the structure. In some cases it was made of stone, and in others of logs and sticks, laid up in a manner similar to those which formed the walls of the house, and plastered with mud. It was built outside of the house, and at one end. At its base a huge hole was cut through the wall for a fire-place. The back and sides of the latter were formed of large flat stones, when such could be procured, otherwise irregularly shaped stones, held to their place by a slab wall locked around them, and covered with mud, were utilized.
An opening was chopped or sawed in one side of the cabin for a doorway. Pieces of hewn timber, three or four inches thick, were fastened on each side with wooden pins, or in rare instances with heavy iron nails, and these formed the frame on which the door (if there was one) was hung, either by wooden or leather hinges. The door itself was a clumsy piece of woodwork. It was made from a plank rived from an oak log, and held together by heavy cross-pieces. There was a wooden latch upon the inside, raised from without by a string or thong of deer-skin, which passed through a gimlet hole. From this mode of construction arose the old and well-known phrase, indicating the hospitality of its inmates, “you will find the latch-string always out.” When on rare occasions, it was pulled in, the door was considered fastened. Many of the pioneer cabins had no door of this kind until they had been occupied for years. Instead of the door on hinges, a blanket or some old garment was frequently suspended before the opening to guard the occupants of the cabin from sun or rain.
The window was a small opening usually near the door, and in most cases devoid of frame or glass. In lien of the latter, greased paper was often used, in rare instances thin deer skin well greased and sometimes an article of the housewife’s limited wardrobe constituted a curtain.
The floor of the cabin was made of puncheons. These were pieces of timber split from trees about twelve to eighteen inches in diameter, and hewed smooth as possible with a broad ax. They were usually half the length of the floor surface. Indeed some of the cabins earliest erected had nothing but earth floors. Occasionally there was one which had a cellar – that is, a small excavation under the floor-to which access was had by removing a loose puncheon. Very commonly the cabins were provided with lofts. The loft was used for various purposes, and among others as the “guest chamber,” which pioneer hospitality was offered to the wayfarer and the stranger. It was reached by a ladder, the sides of which were split pieces of sapling.
Although the labor of building a rough log cabin was usually performed in two or three days, the occupants were often employed for months in finishing and furnishing it. The walls had to be “chinked and daubed,” various conveniences furnished, and a few rude articles of furniture manufactured. A forked stick set in the floor and supporting the ends of two poles, the other extremities of which rest upon the logs at the side and end of the cabin, formed the basis for a bedstead. A common form of table was a split slab supported by four rustic legs, set in auger holes. Three-legged stools were formed in similar simple manner. Pegs driven in auger holes in the logs of the wall supported shelves, and upon others were displayed the few articles of wearing apparel not in use. A few other pegs or perhaps a pair of deer horns, formed a rack where hung the rifle and powder horn, which no cabin was without. These, and a few simple articles in addition formed the furniture and furnishings of the pioneer’s cabin. In contrast with the crude furniture fashioned by the pioneer with his poor tools, there were occasionally a few souvenirs of “the old home”.
Next Meeting Thursday Jan. 20th, 2011.
Scan and Share Jan. 27th, 2011.
Over and out,
Sally
Photo above is believed to be the Preist family cabin located NW corner of 582 and Stony Ridge Rd.
The above two photos were submitted by Greulich and are also believed to be the Priest family home.


